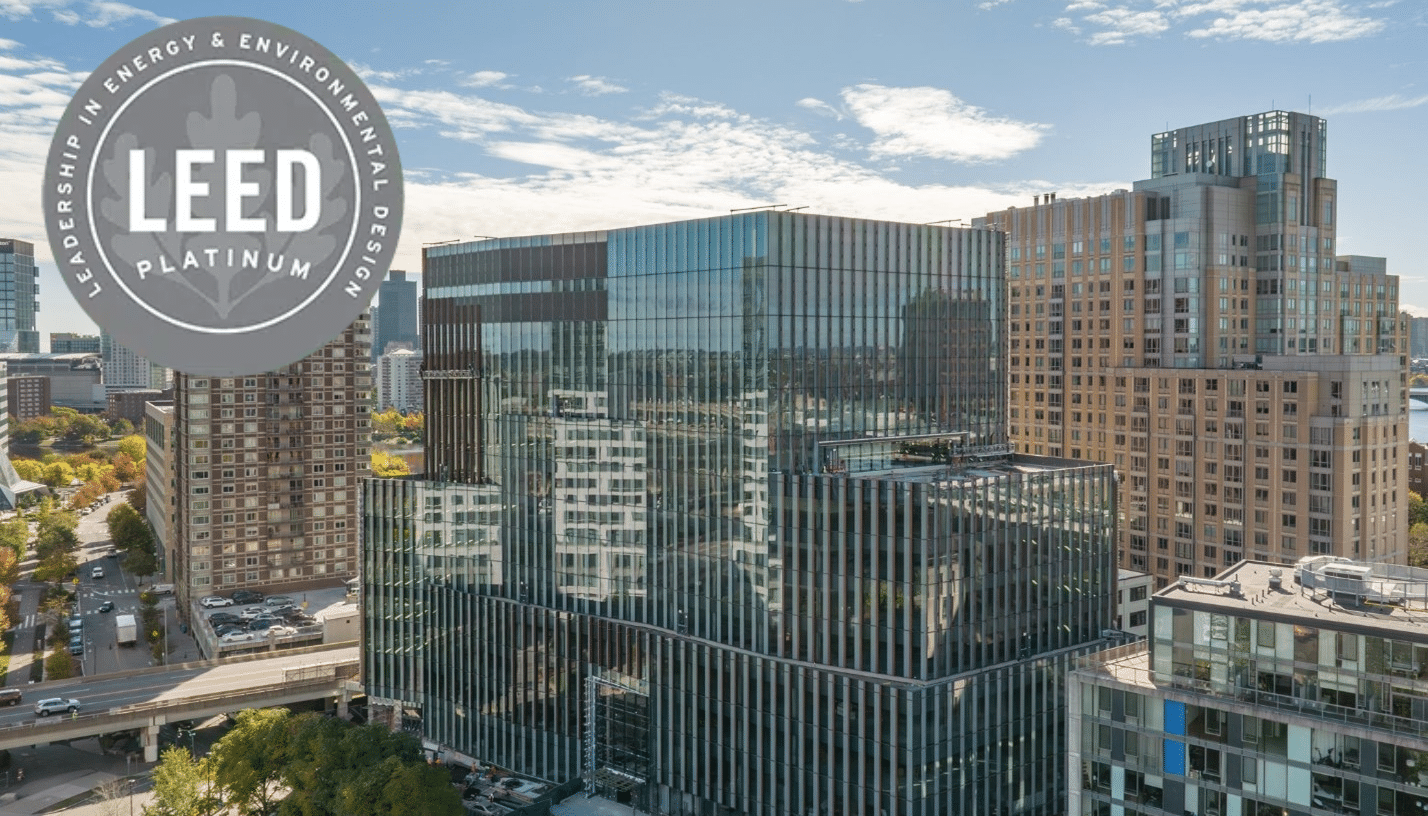DivcoWest, a DivCore Capital company and national real estate investor and developer, is proud to announce that 441 Morgan Avenue, Cambridge Crossing’s newly constructed life science building, has earned LEED Platinum certification from the U.S. Green Building Council. This achievement recognizes buildings that demonstrate outstanding sustainability and cutting-edge green building practices.
“We’re proud to see 441 Morgan Avenue achieve LEED Platinum certification, further demonstrating our commitment to sustainability and to the continued evolution of Cambridge Crossing,” said Mark Roopenian, Managing Director of DivcoWest. “Designed with cutting-edge green building features, this state-of-the-art science building creates a healthier, more sustainable environment that reflects the values of today’s leading life science companies while minimizing Cambridge Crossing’s environmental footprint.”
Earning LEED Platinum at 441 Morgan is a significant achievement for a life science building, as the complex infrastructure required for scientific research often makes it challenging to meet the highest sustainability standards. Notable sustainability features that contributed to 441 Morgan Avenue’s LEED Platinum status include:
- Rainwater capture and reuse system that reduces potable water use by up to 100% during peak seasons;
- MERV-13 or higher provided in all ventilation systems for filtration of outdoor air;
- Comprehensive approach to solar glare reduction by using a fritted glass curtain wall with terra cotta fins to block sunlight on the north and west facades;
- Smart technology View Glass on the east and south facades that is responsive to changing levels of sunlight;
- Underground parking that minimizes heat island effects associated with surface lots;
- and a prime location within steps of two MBTA lines.
These sustainable features not only enhance operational efficiency but also align with the values of life science companies committed to innovation and environmental responsibility.
Designed by Jacobs and Ennead Architects, 441 Morgan Avenue at Cambridge Crossing (CX) is the fifth lab-ready building at CX and is situated at a gateway to the neighborhood with views of the Charles River and beyond. With wellness, connectivity, and tenant experience at the forefront, 441 Morgan offers five outdoor terraces, direct access to a five-acre park embedded in 11 acres of open space at CX, integrated building technologies including View Glass, fixed outdoor musical instruments, a bike room with showers and lockers, and an impressive public art display by local artist, Sneha Shrestha.
Cambridge Crossing has now achieved LEED certifications at six laboratory and office buildings. The neighborhood is also home to WELL and WiredScore-certified buildings, further demonstrating its commitment to excellence in environmental performance and tenant experience.
441 Morgan Avenue is currently home to Astellas Pharma, Tokyo-based pharmaceutical company, and their first U.S.-based SakuLab, a shared laboratory space for highly innovative external partners. Astellas occupies two floors comprised of both laboratory and office space. Other tenants at Cambridge Crossing include world-class companies such as Sanofi, Philips, Bristol Myers Squibb, and Abbvie. Additionally, the transit-oriented neighborhood is connected to two MBTA stations including the Lechmere Green Line and the Community College Orange Line, four bus lines, numerous Bluebike stations, dedicated bike lanes, and the Community Path trail connecting CX to Downtown Boston and the suburbs.
For more information about 441 Morgan Avenue, visit www.441morganave.com. For more information and updates on CX, visit www.cambridgecrossing.com, or follow along on Instagram, Facebook, and LinkedIn.
